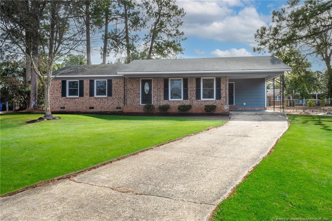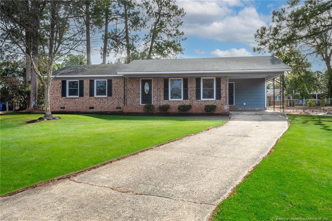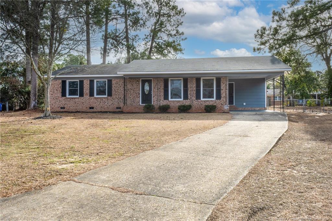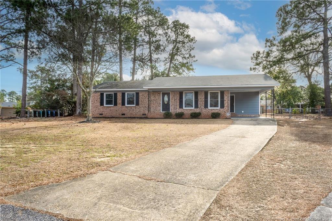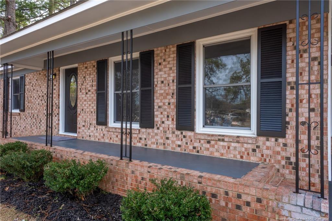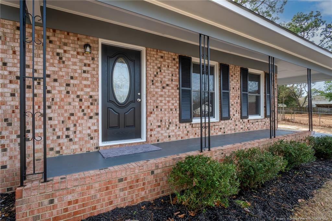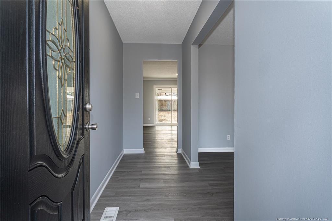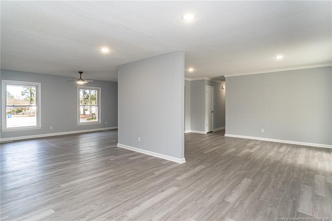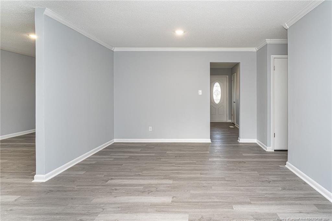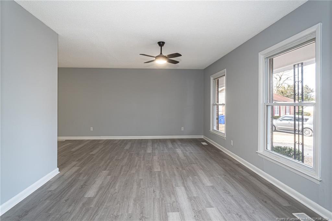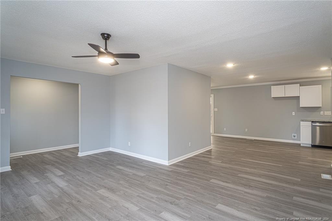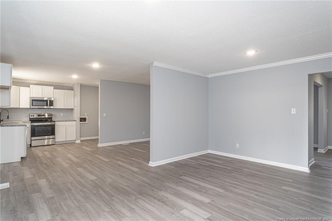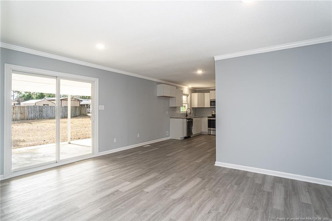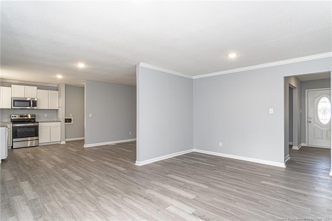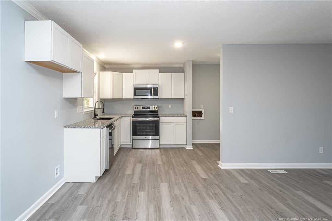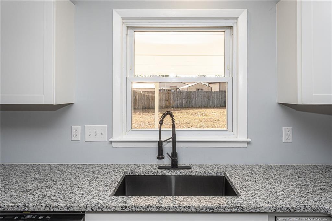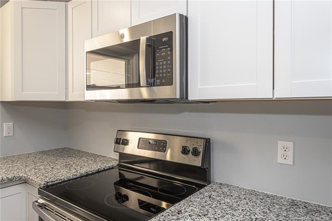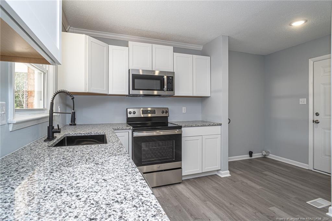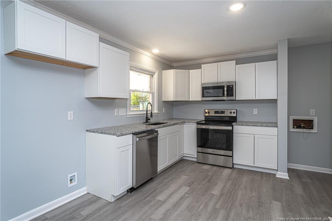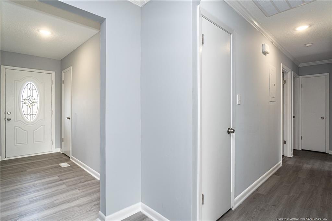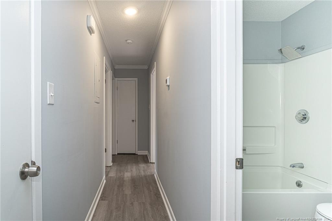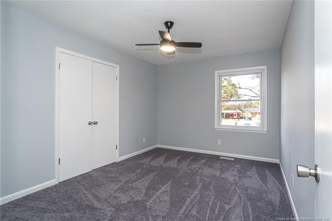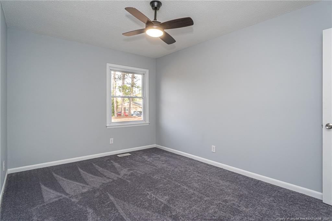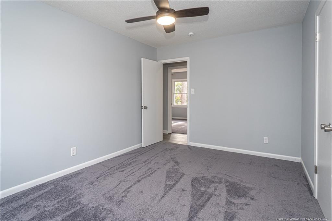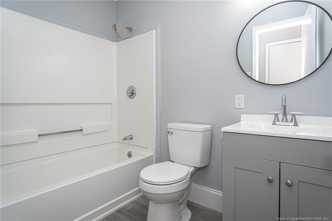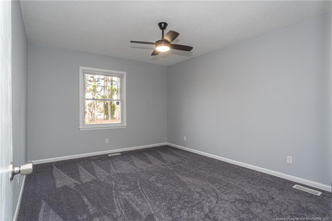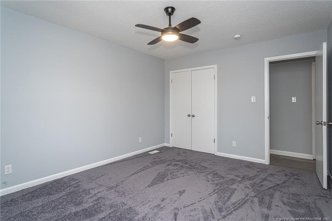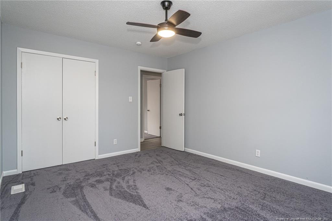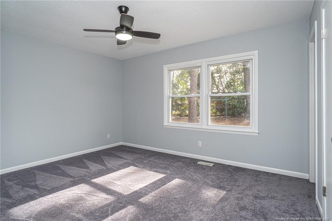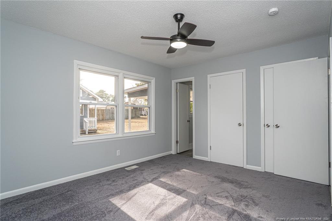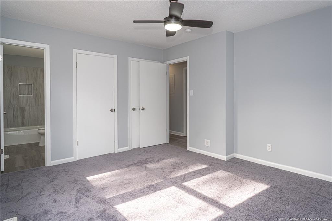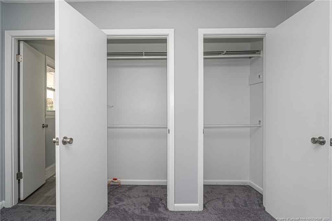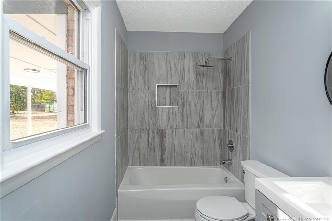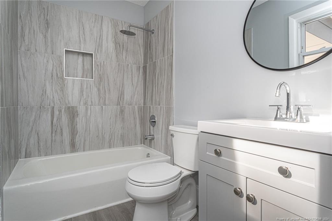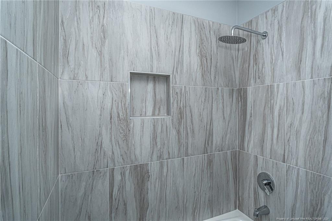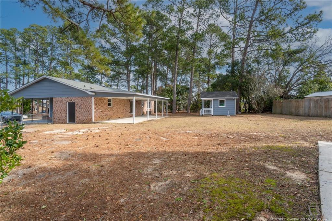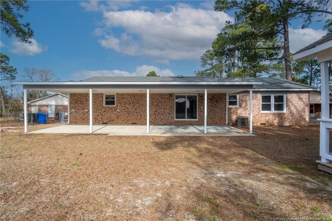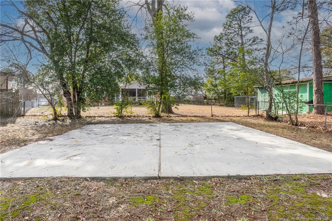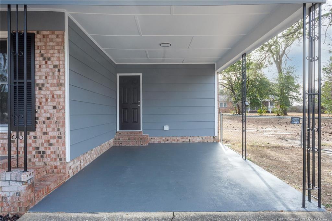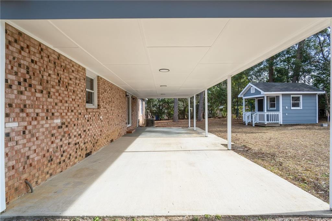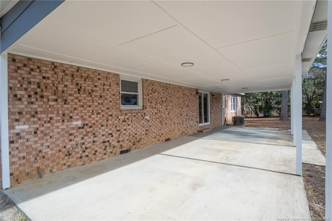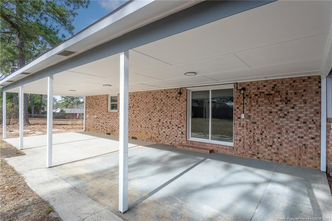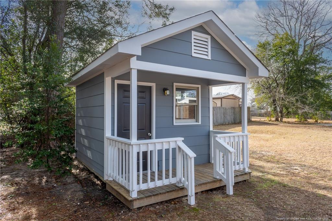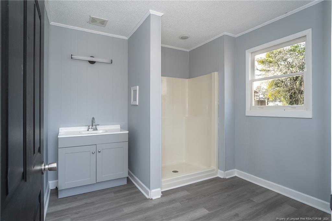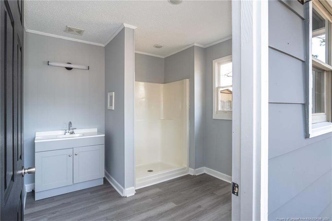5807 Cold Harbor Court, Fayetteville, NC 28304
Date Listed: 01/16/24
| CLASS: | None |
| NEIGHBORHOOD: | SHENANDOAH |
| MLS# | 718026 |
| BEDROOMS: | 3 |
| FULL BATHS: | 2 |
| PROPERTY SIZE (SQ. FT.): | 1,501-1600 |
| LOT SIZE (ACRES): | 0.4200 |
| COUNTY: | Cumberland |
Get answers from your Realtor®
Take this listing along with you
Choose a time to go see it
Description
Nestled in the heart of a quiet cul de sac, this 3 bedroom, 2 bathroom residence has been meticulously renovated and transformed into a masterpiece of contemporary living. This home boasts a sleek and modern design, neutral grey and white tones, and an open-concept layout that maximizes space and natural light. Brand new kitchen cabinets along with new stainless steel appliances and granite countertops make the kitchen a showplace. The beautifully updated bathrooms showcase new, modern fixtures, elegant tile work, and nice finishes. Retreat to the comfort of the generously sized bedrooms, each offering plush carpeting, ample closet space, and large windows that let ample natural light in. Outside you'll find a freshly landscaped backyard complete with a spacious covered back patio area, perfect for outdoor gatherings, and a newly renovated shed that can be used as a pool house with modern finishes, new bathroom vanity, mirror and fixtures and an updated shower. MOVE IN READY .
Details
Location- Sub Division Name: SHENANDOAH
- City: Fayetteville
- County Or Parish: Cumberland
- State Or Province: NC
- Postal Code: 28304
- lmlsid: 718026
- List Price: $229,900
- Property Type: Residential
- Property Sub Type: Single Family Residence
- New Construction YN: 0
- Year Built: 1971
- Association YNV: No
- Middle School: Lewis Chapel Middle School
- High School: Seventy-First Senior High
- Interior Features: Dining Room, Family Room, Laundry, Master Bath, Workshop
- Living Area Range: 1501-1600
- Dining Room Features: Eat In Kitchen, Formal, Kitchen/Combo, Living/Dining
- Office SQFT: 2024-04-26
- Flooring: Carpet, Luxury Vinyl Plank
- Appliances: Dishwasher, Microwave over range, Range, W / D Hookups
- Fireplace YN: 0
- Fireplace Features: None
- Heating: Central Electric A/C, Heat Pump
- Architectural Style: 1 Story
- Construction Materials: Brick Veneer And Siding
- Exterior Amenities: Cul-de-sac
- Exterior Features: Fenced Yard, Patio - Covered
- Rooms Total: 5
- Bedrooms Total: 3
- Bathrooms Full: 2
- Bathrooms Half: 0
- Above Grade Finished Area Range: 1501-1600
- Below Grade Finished Area Range: 0
- Above Grade Unfinished Area Rang: 0
- Below Grade Unfinished Area Rang: 0
- Basement: None
- Carport Spaces: 1.00
- Garage Spaces: 0
- Topography: Cleared, Level
- Lot Size Acres: 0.4200
- Lot Size Acres Range: .26-.5 Acres
- Lot Size Area: 18295.2000
- Zoning: SF10 - Single Family Res 10
- Electric Source: Public Works
- Gas: None
- Sewer: Public Works
- Water Source: Aqua
- Buyer Financing: Cash, Conventional, V A
- Home Warranty YN: 0
- Transaction Type: Sale
- List Agent Full Name: JAY DOWDY
- List Office Name: BHHS ALL AMERICAN HOMES #2
Additional Information: Listing Details
- Basement: None
- Heating: Central Electric A/C, Heat Pump
- Flooring: Carpet, Luxury Vinyl Plank
- Water: Aqua
- Appliances: Dishwasher, Microwave over range, Range, W / D Hookups
- Interior: Dining Room, Family Room, Laundry, Master Bath, Workshop
- Style: 1 Story
- Construction: Brick Veneer And Siding
Additional Information: Lot Details
- Acres: 0.4200
- Zoning: SF10 - Single Family Res 10


